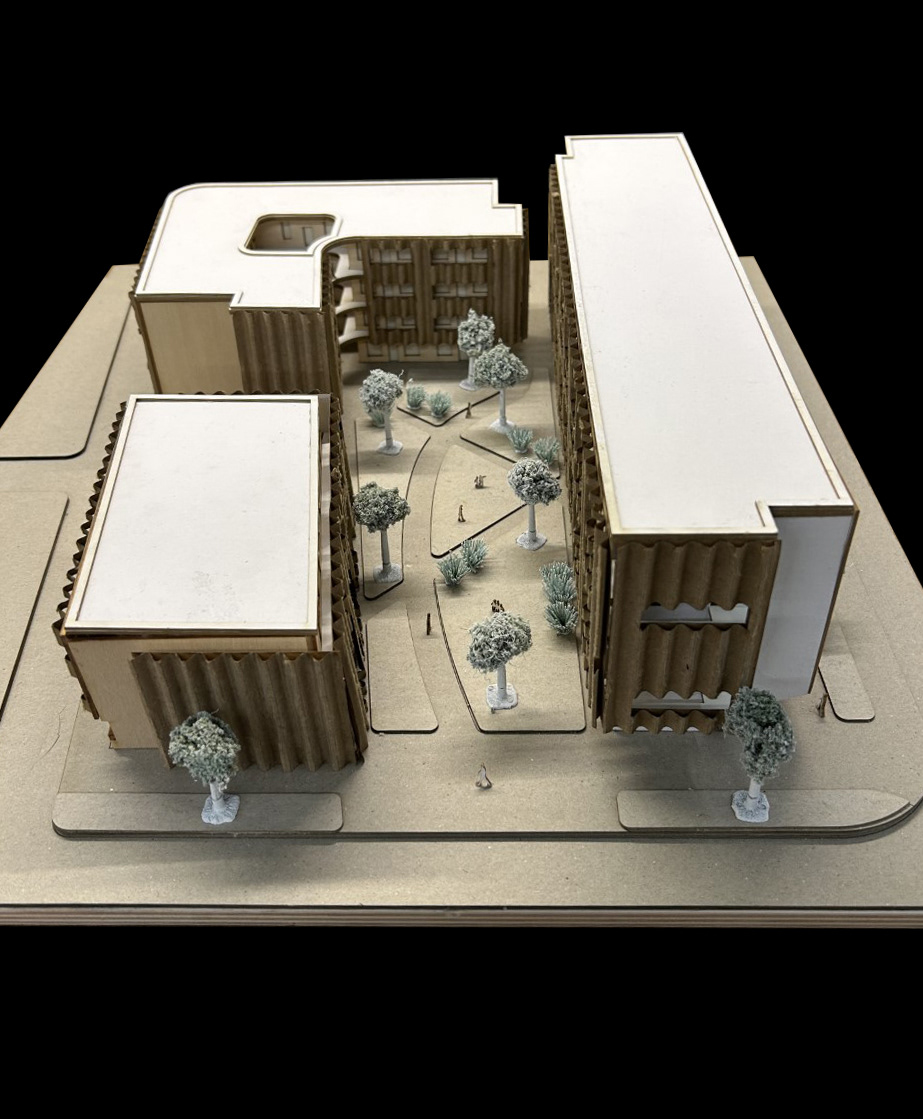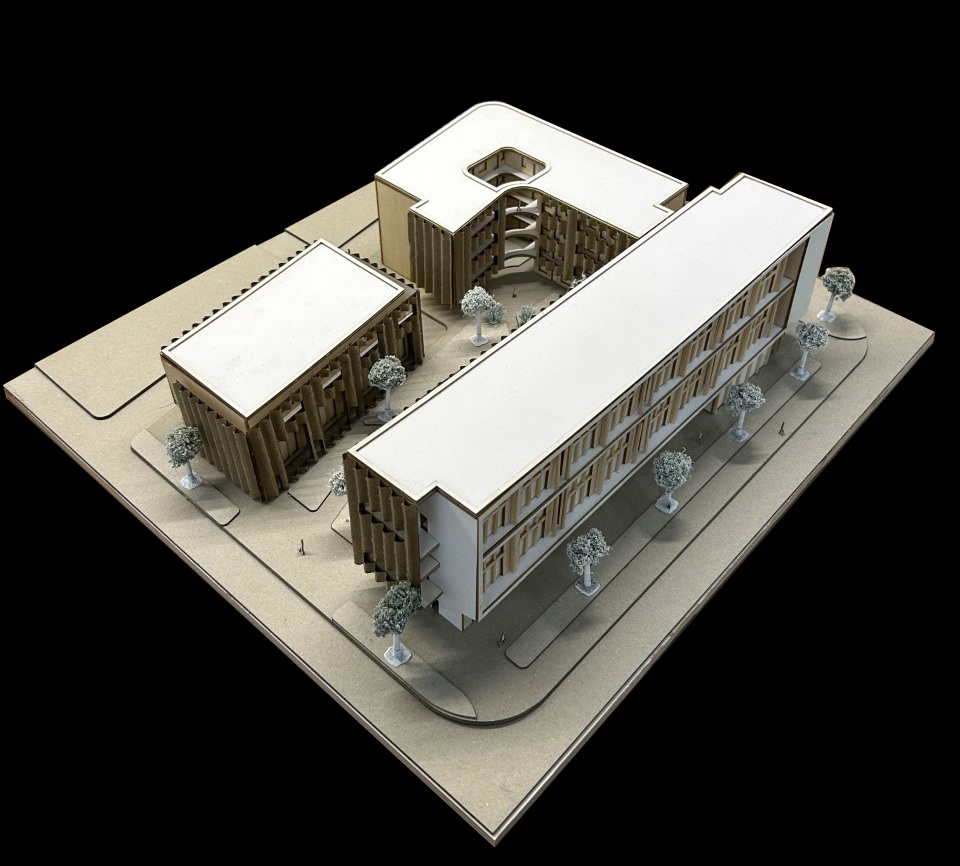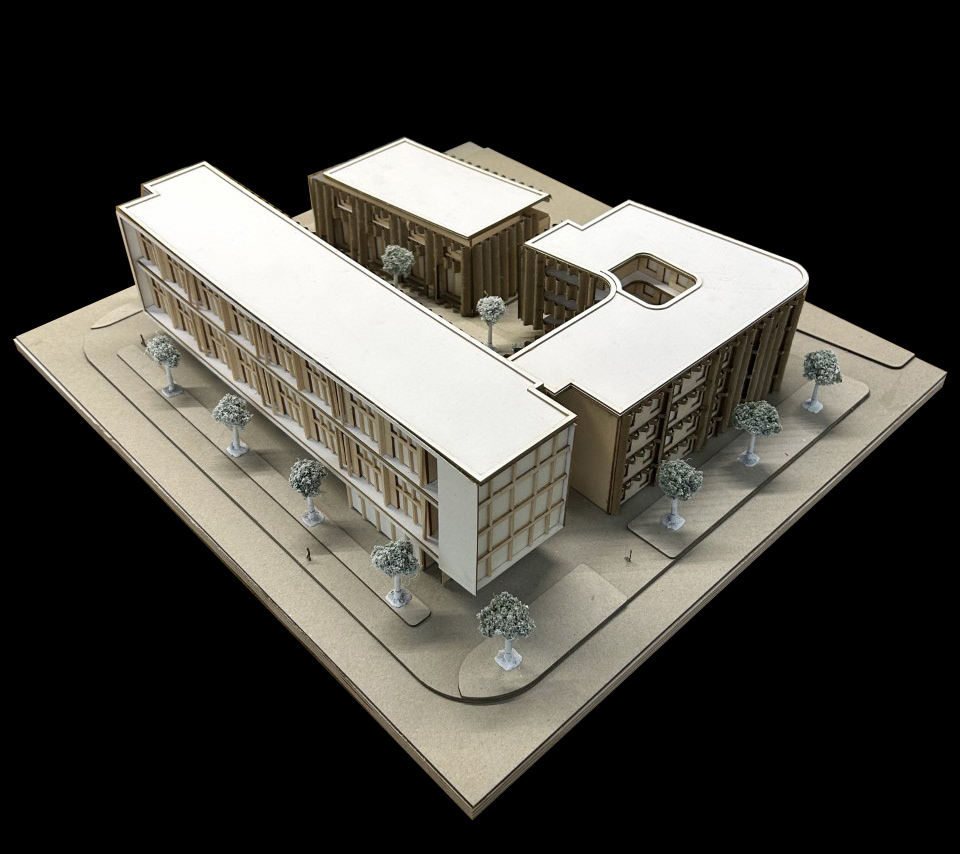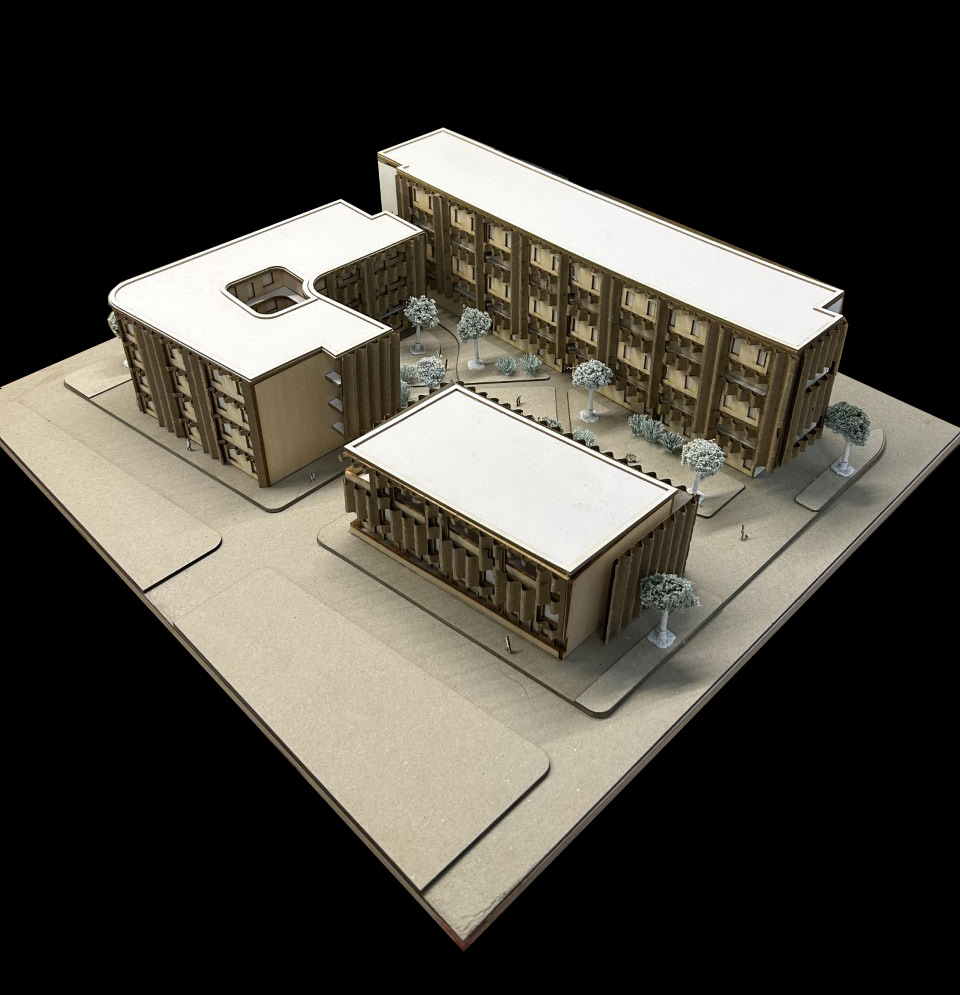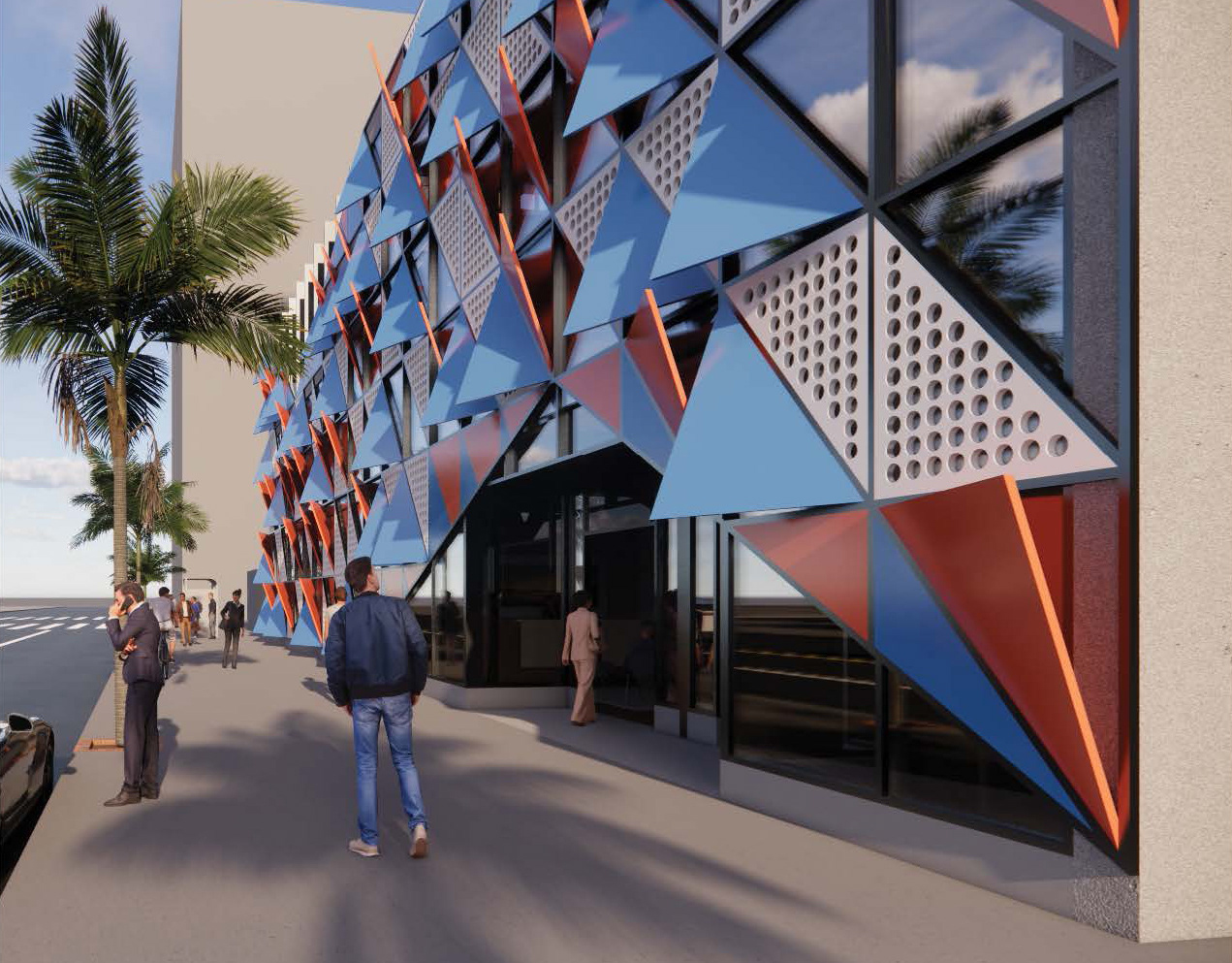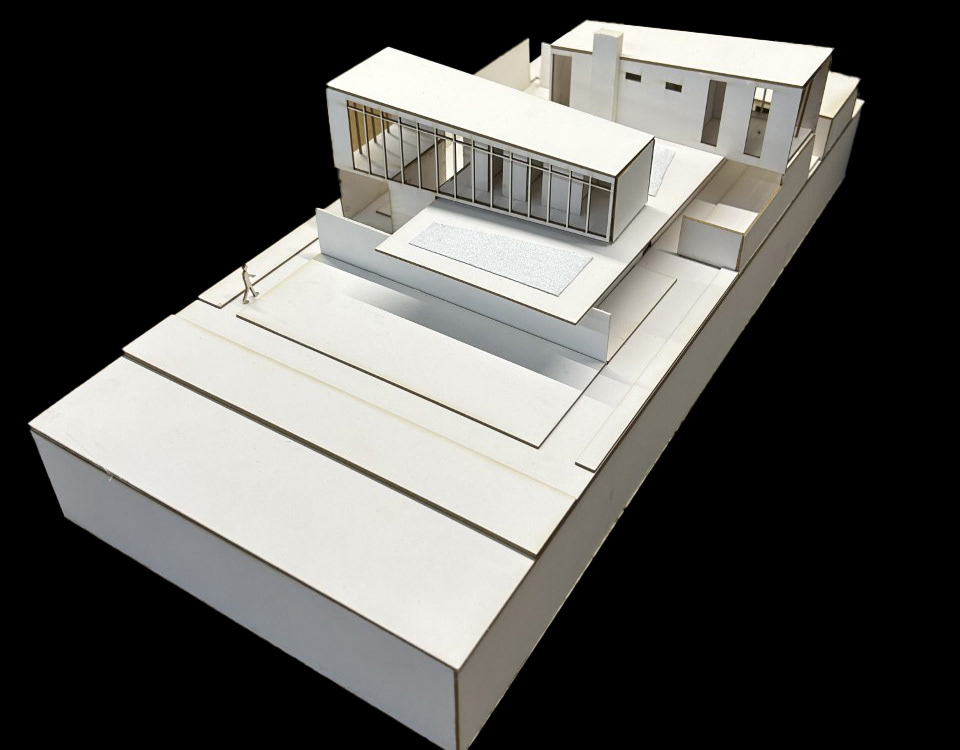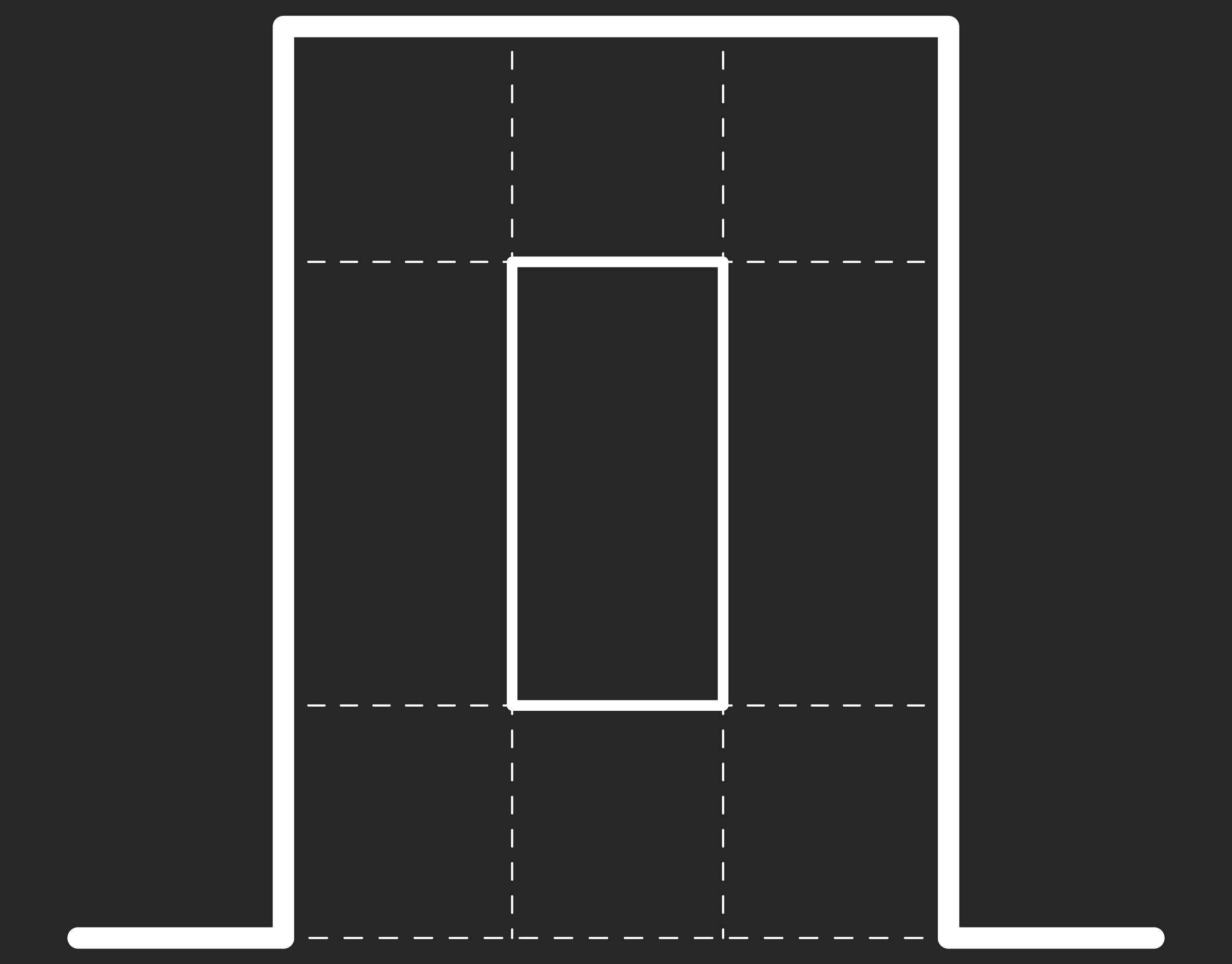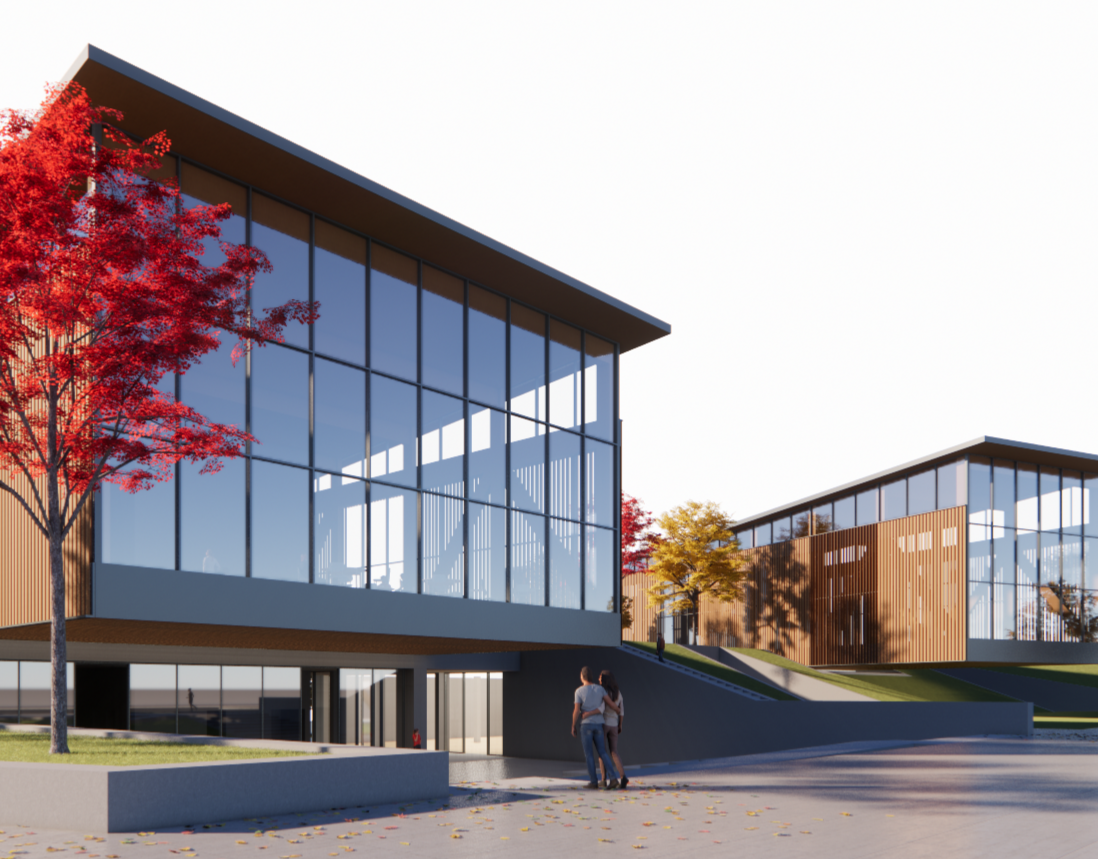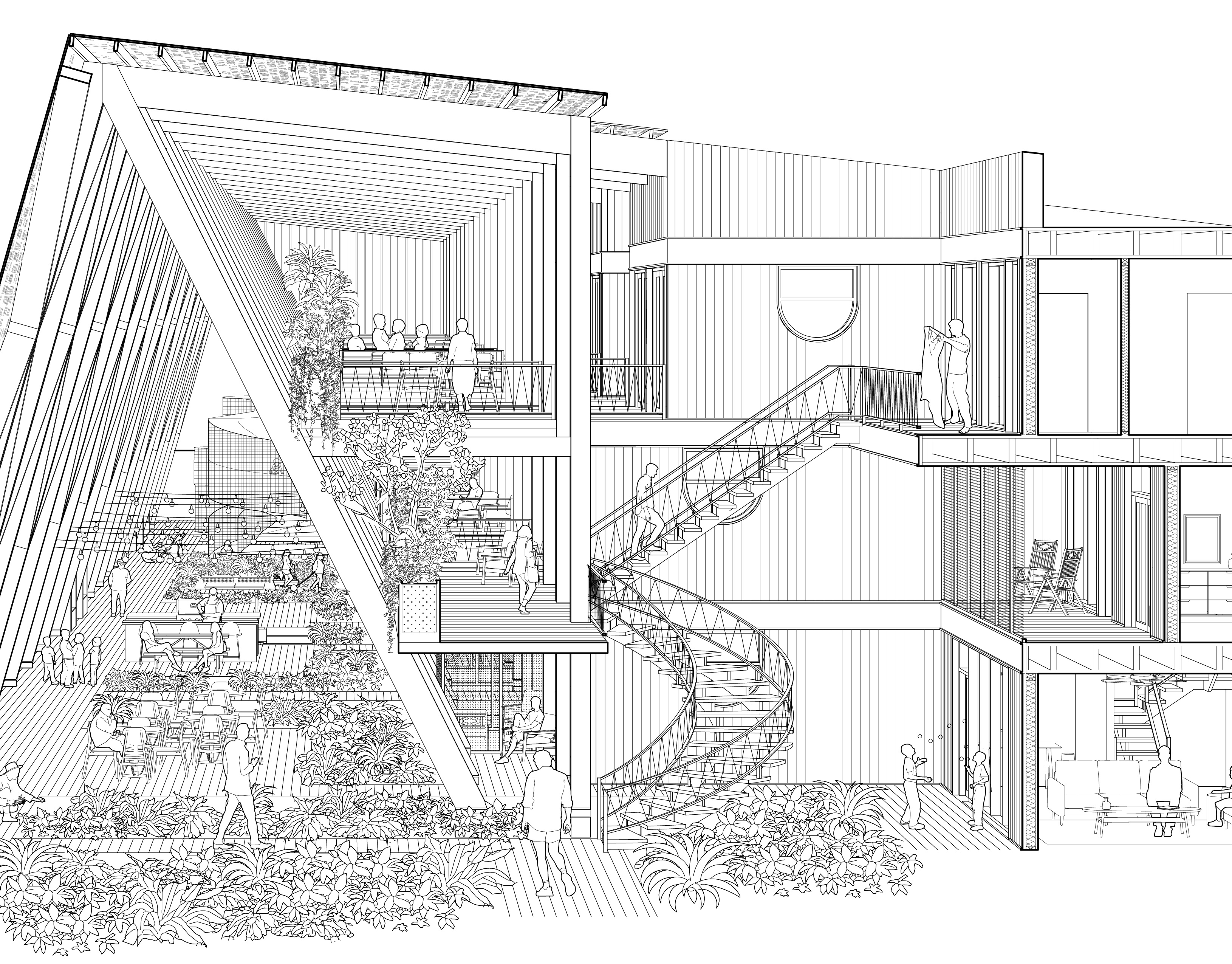This project is situated in the Mar Vista neighborhood and serves as the successor to the previous Mar Vista multi-family housing development. The design approach focuses on unifying each block through a continuous courtyard. This courtyard is formed by the intersection of two bent bar configurations: one oriented toward the boulevard, addressing the scale of the larger street, and the other maintaining a more intimate scale appropriate to the Mar Vista neighborhood. A screen wall envelops the building, enclosing the galleries and reinforcing the courtyard’s enclosure.
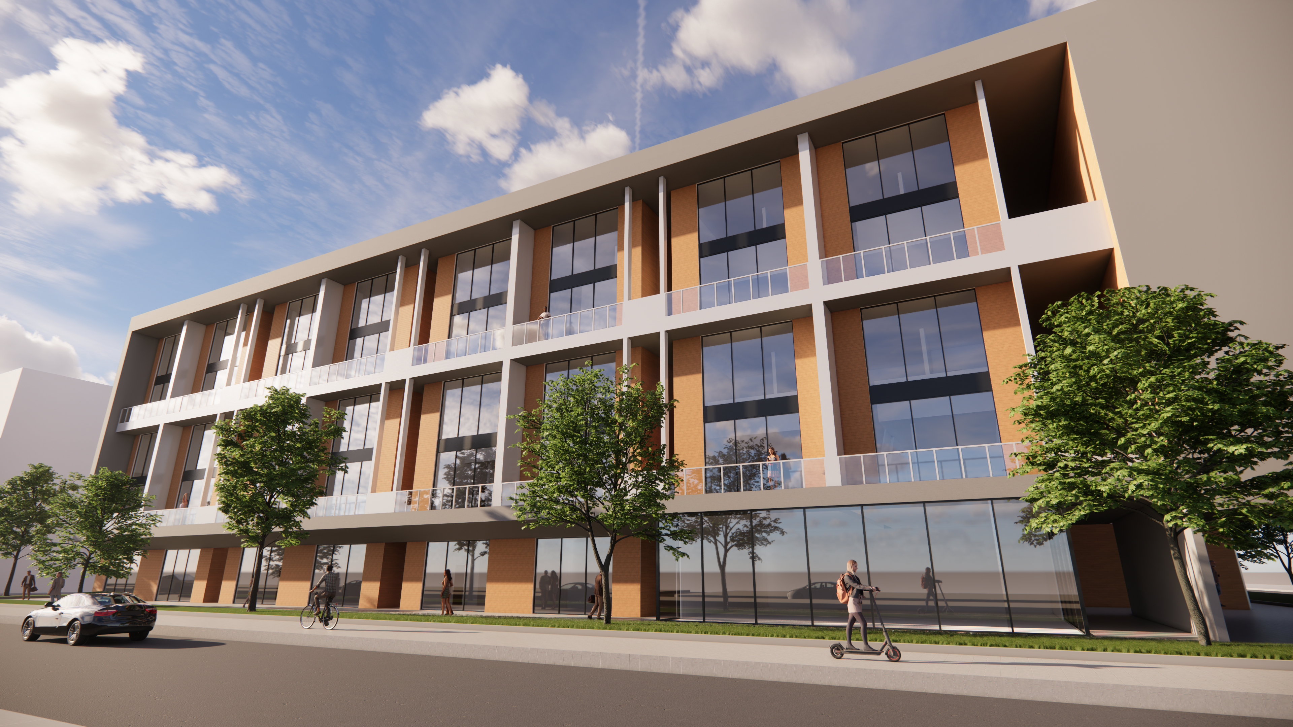
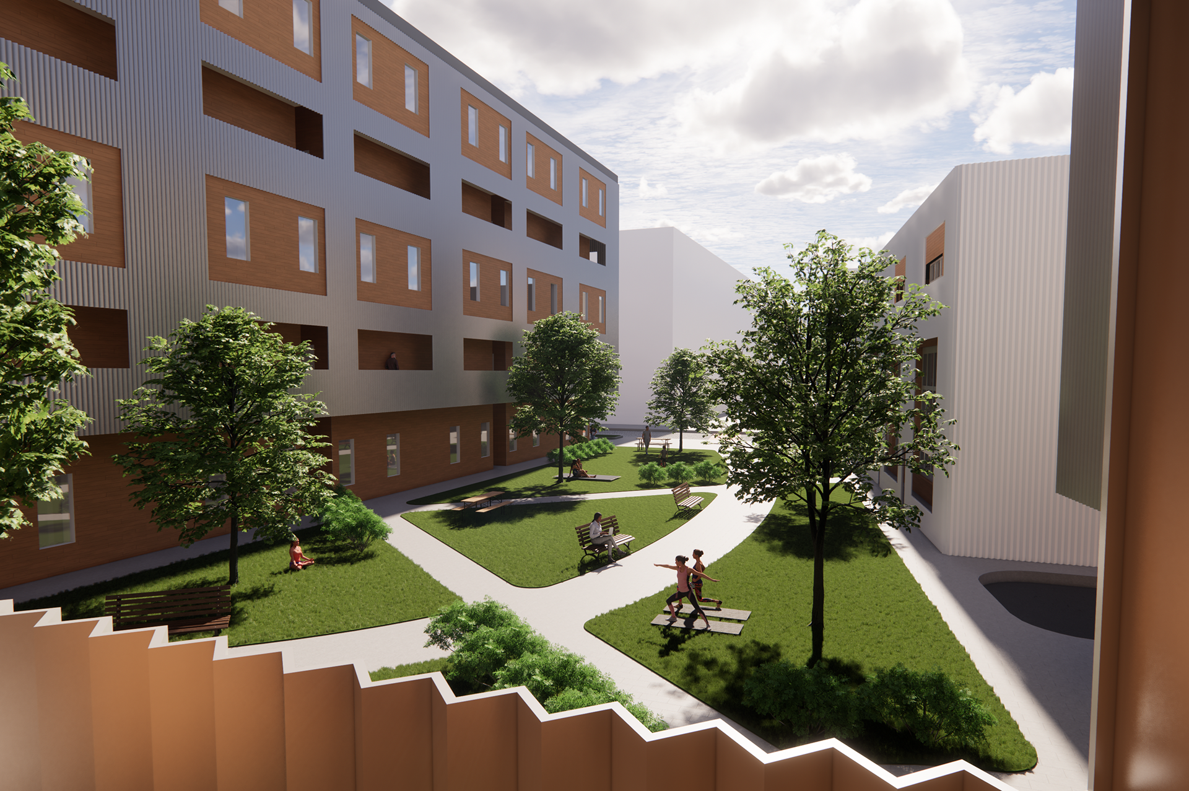
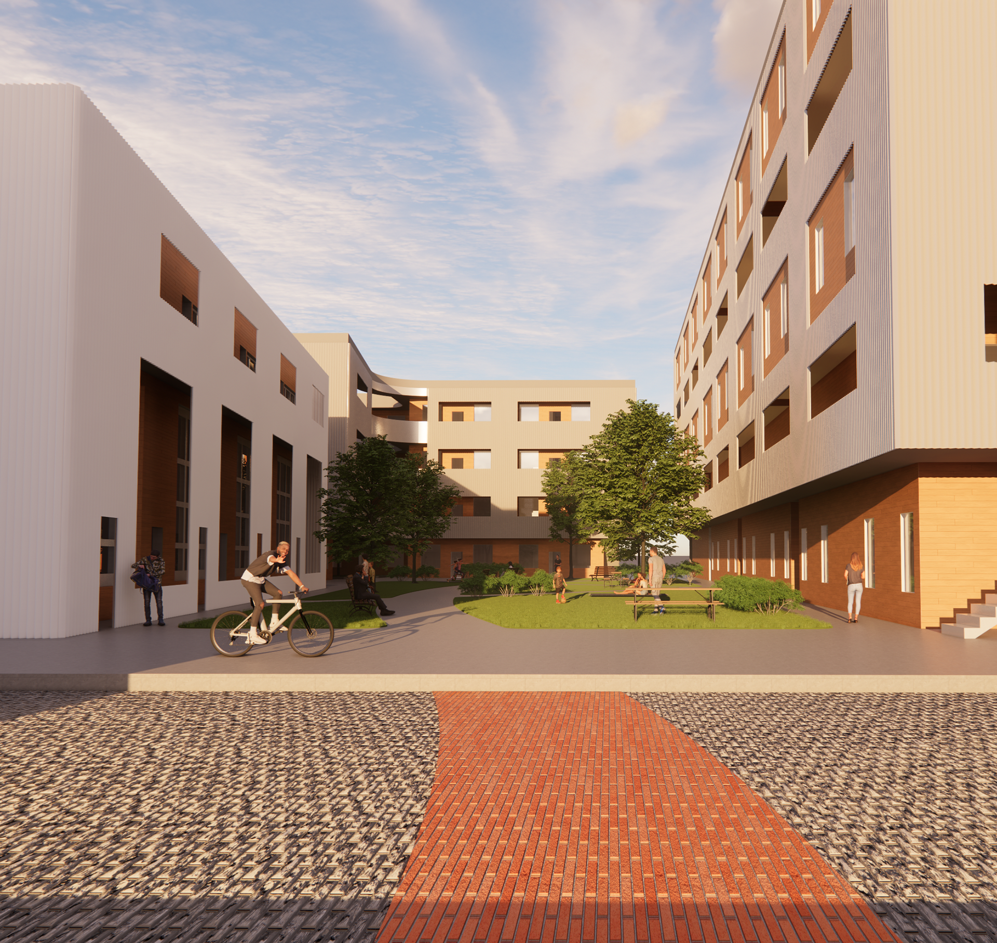
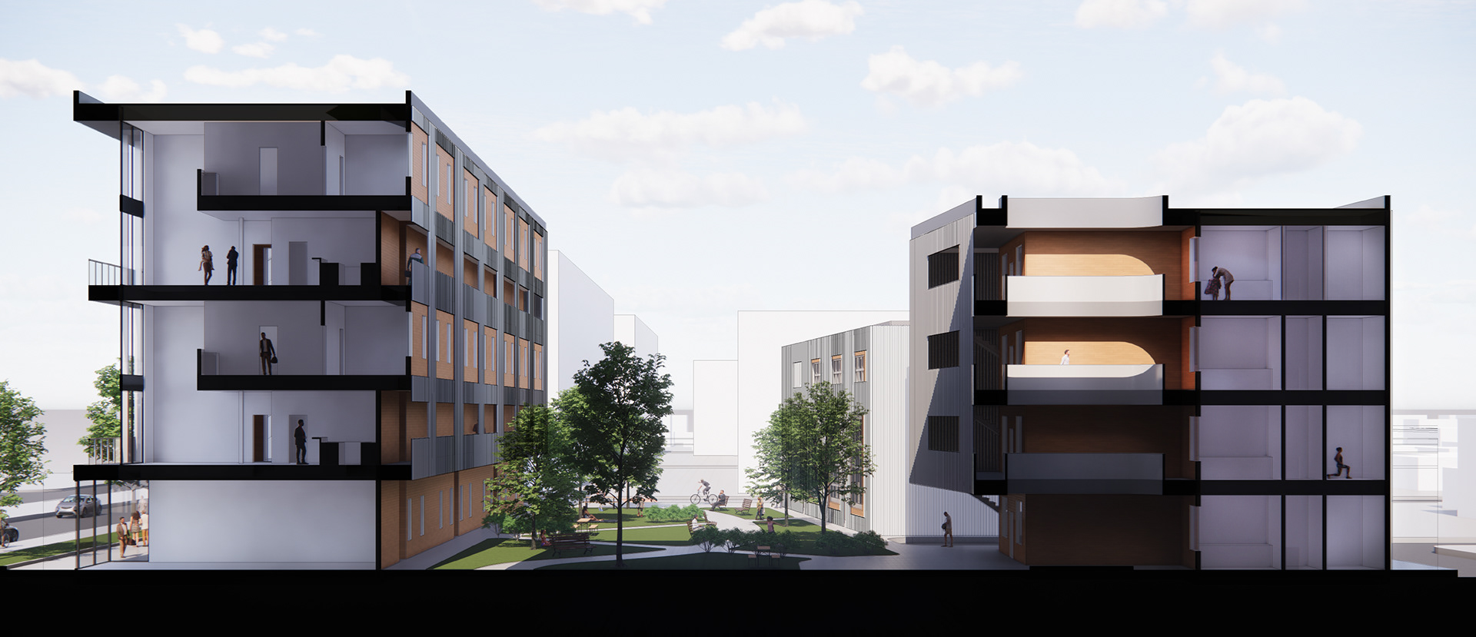
First Floor Plan
Second Floor Plan
