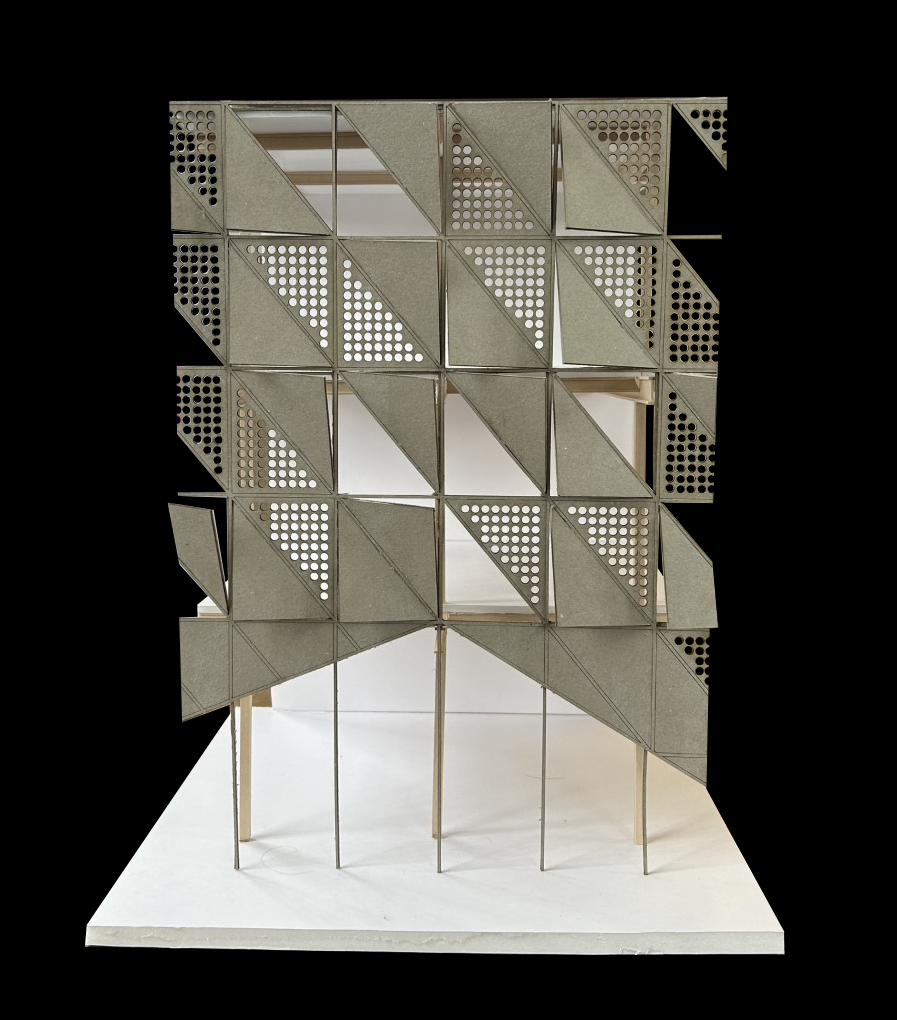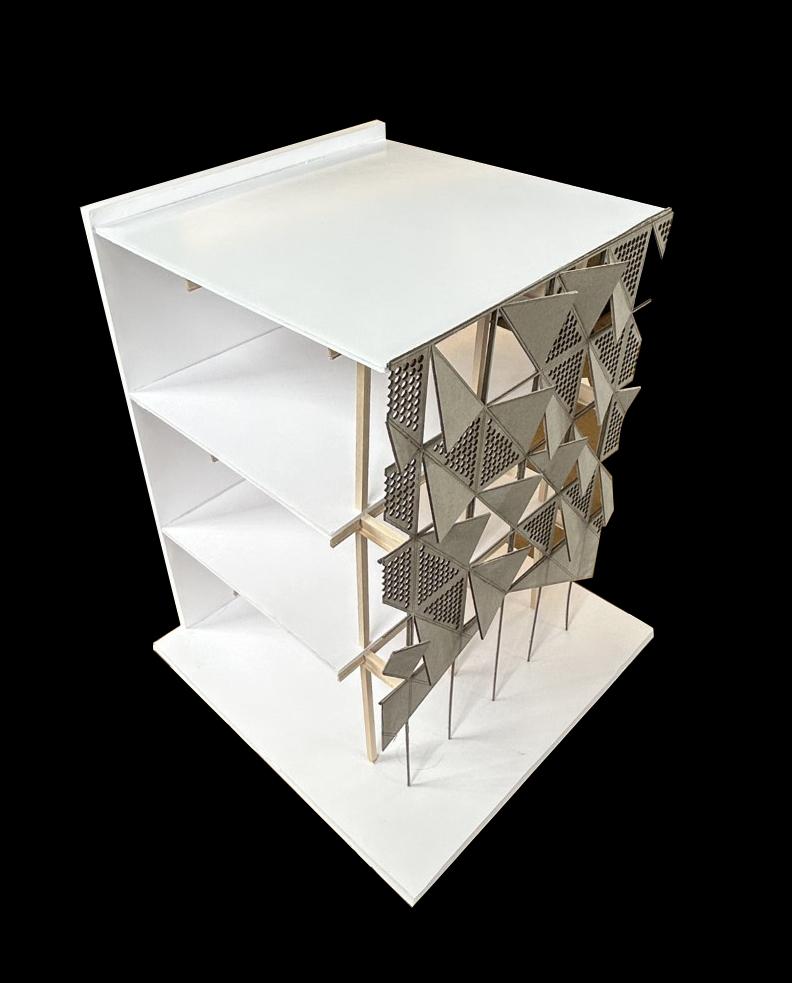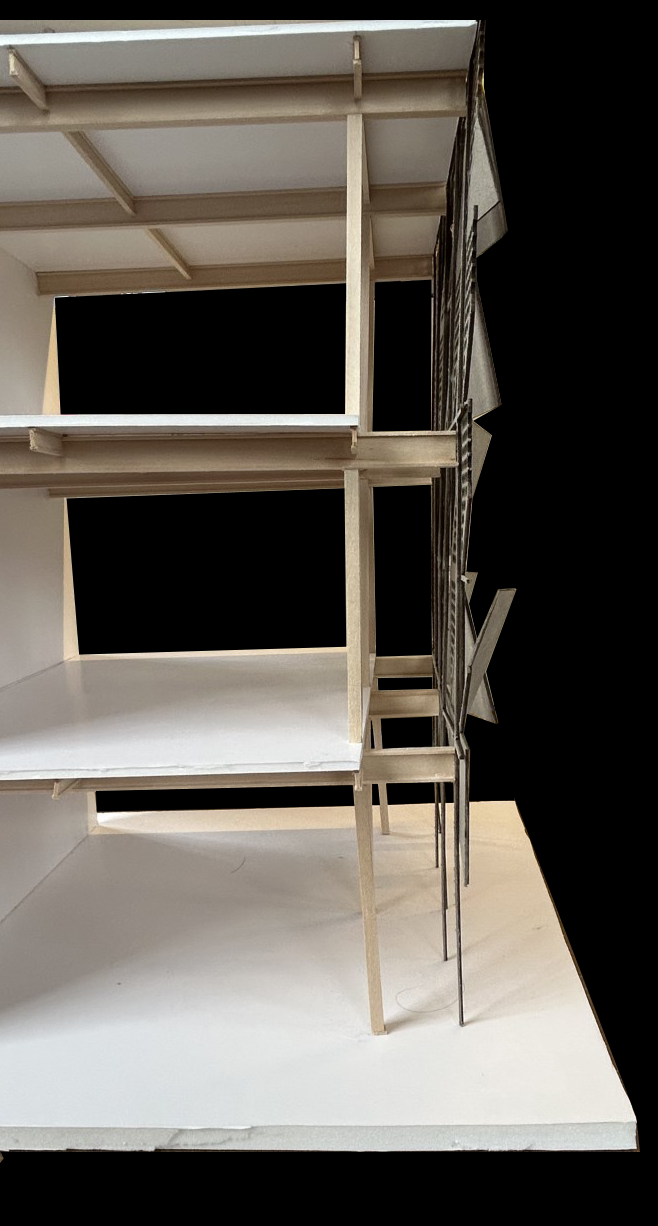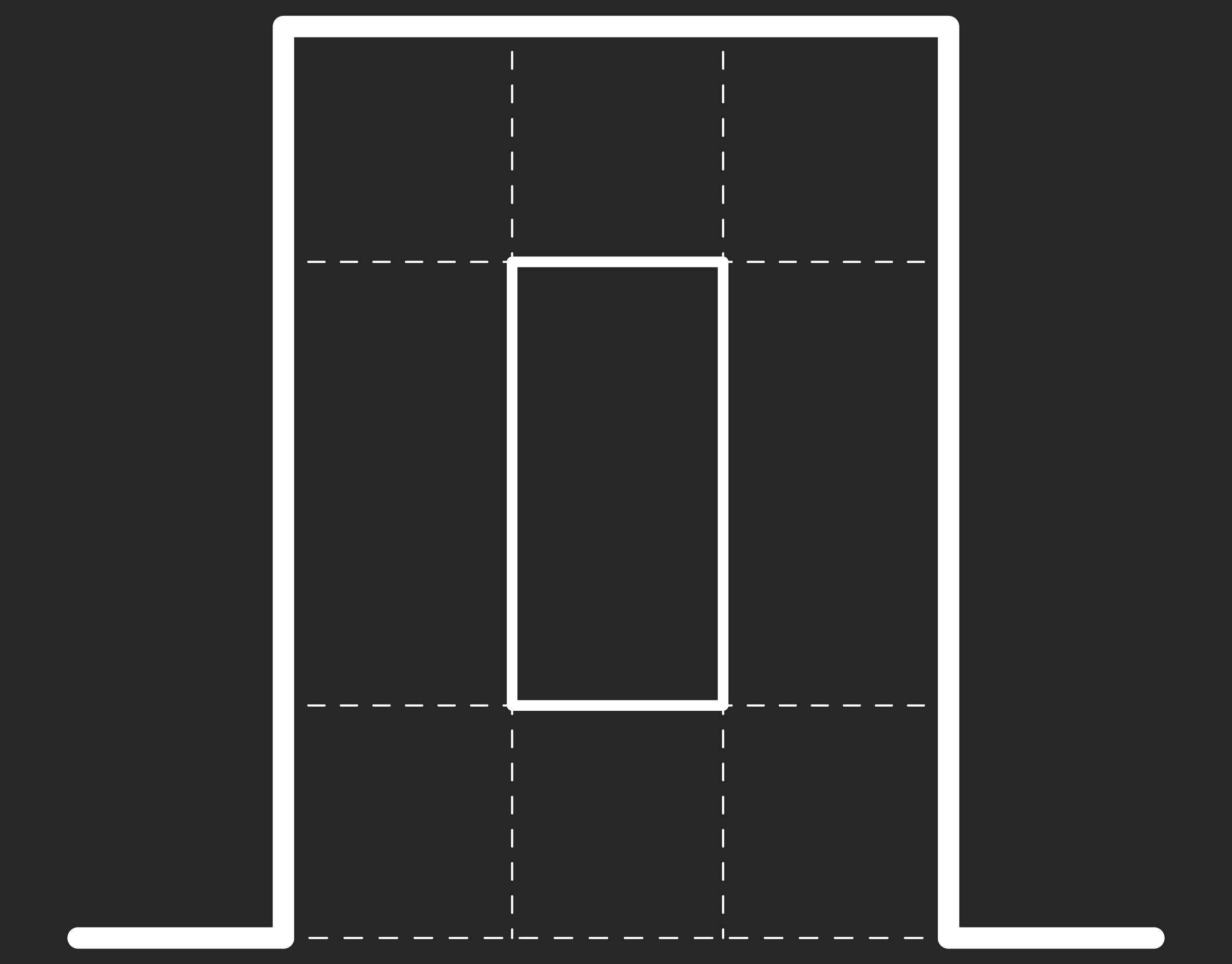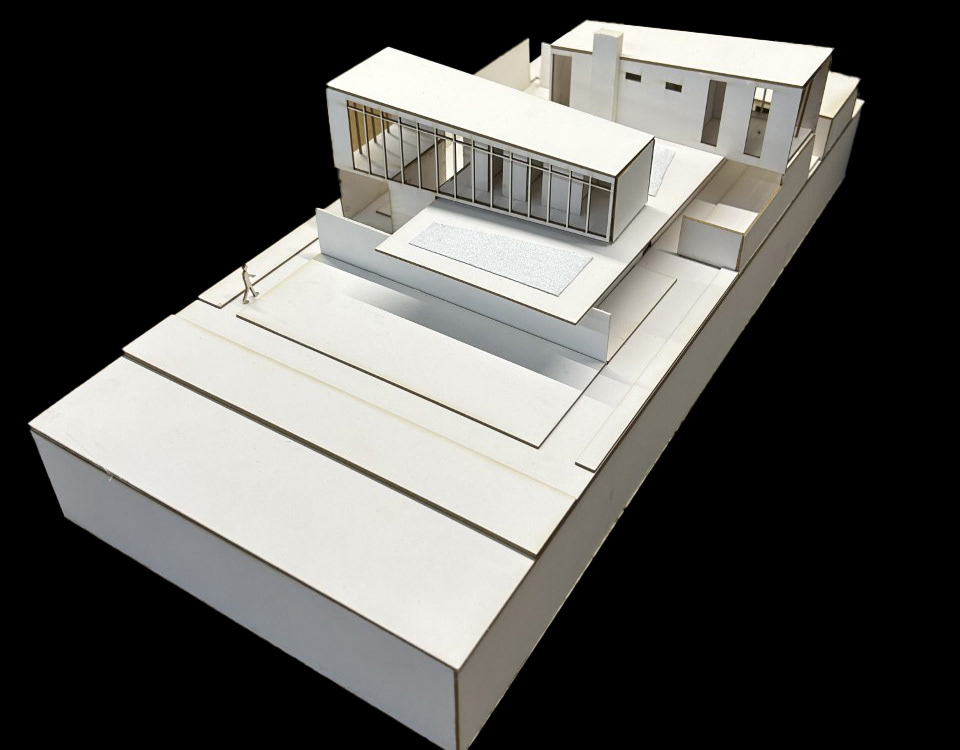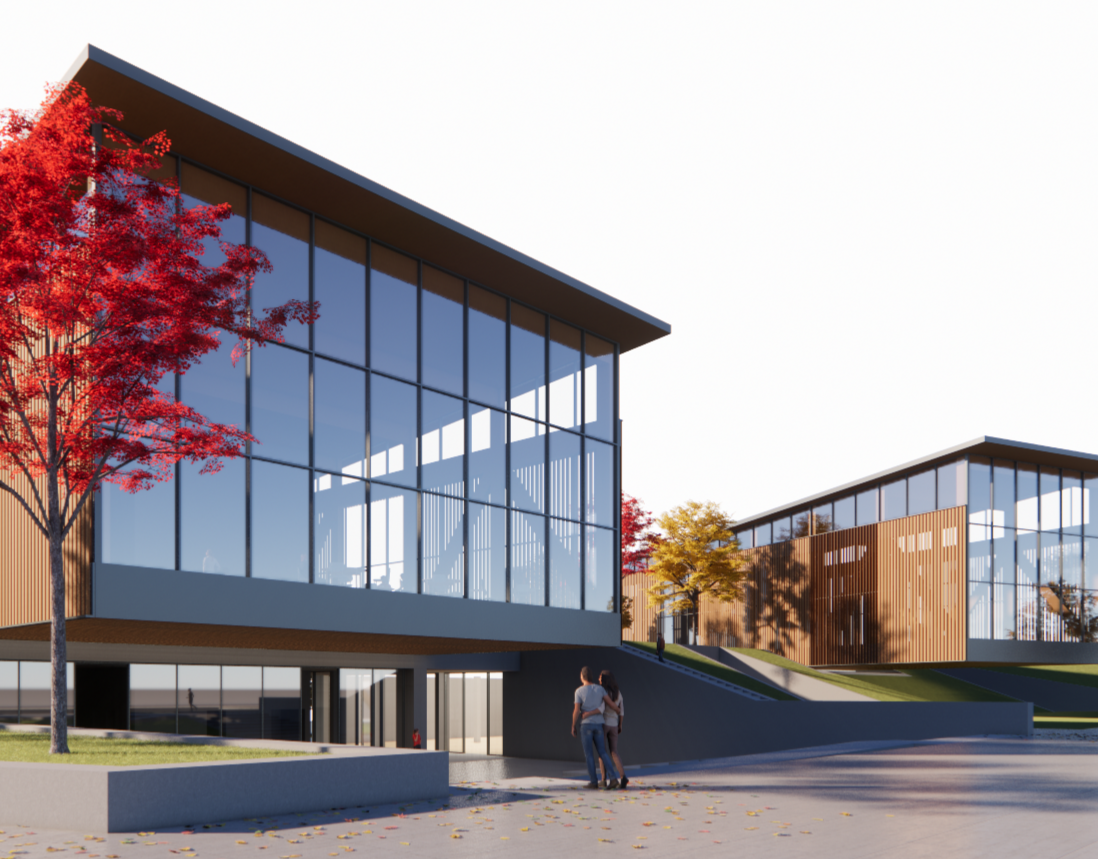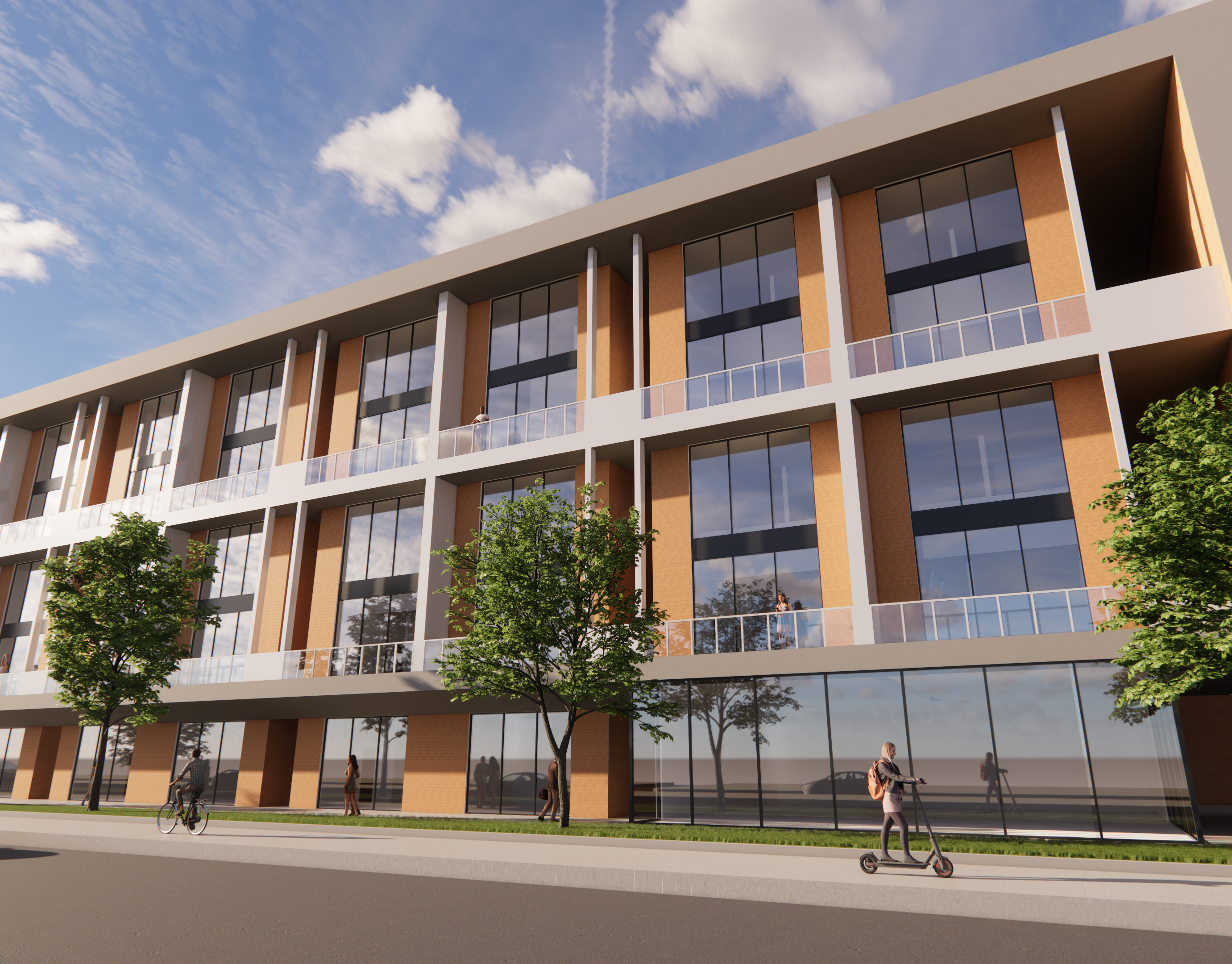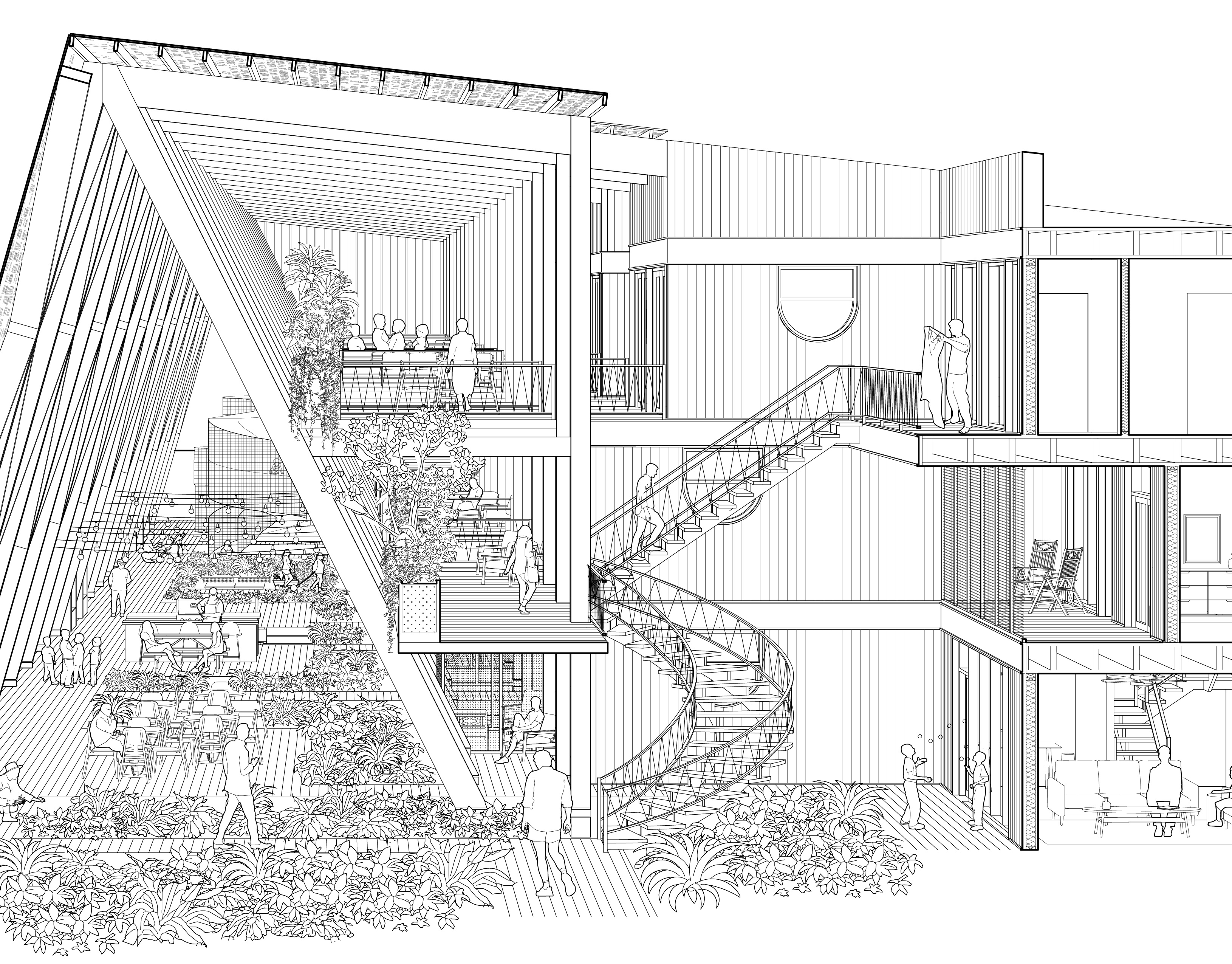In this project, we analyzed how daylight conditions vary in response to different façade designs. The underlying concept positions the structural system as the primary determinant for the overall design, establishing the framework for the façade and guiding the placement of interior walls. The façade is strategically designed to regulate sunlight penetration into specific areas of the building. This is achieved through a four-panel system comprising: an angled opaque panel that admits light, an angled opaque panel that blocks solar gain, a perforated panel, and an open panel.
