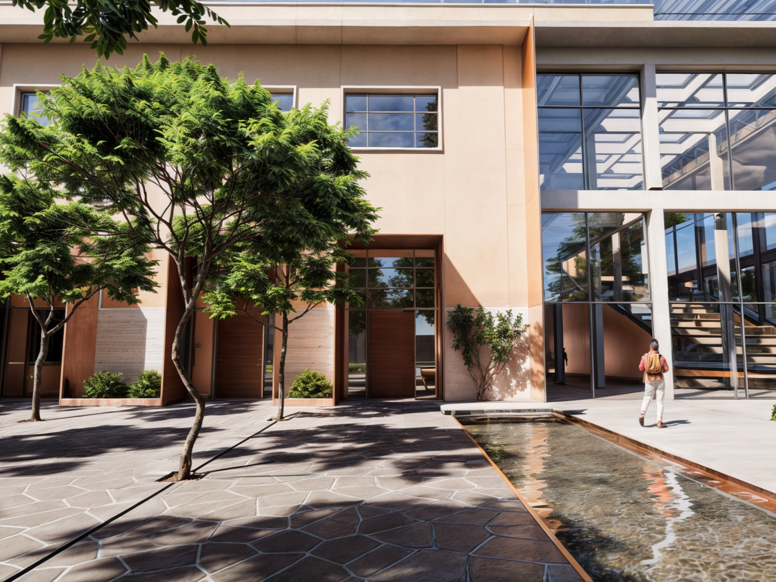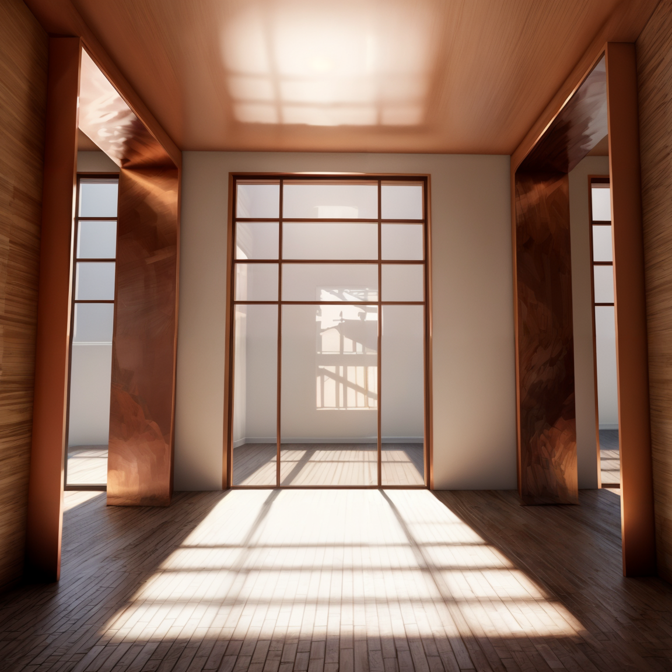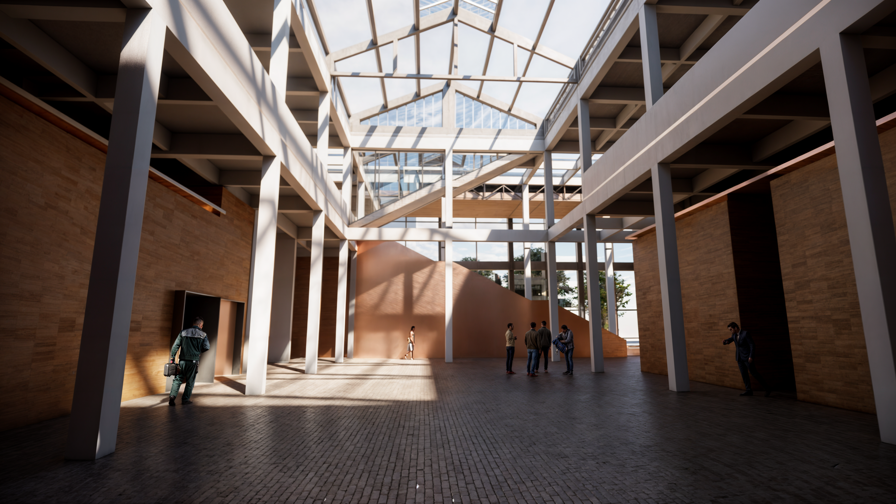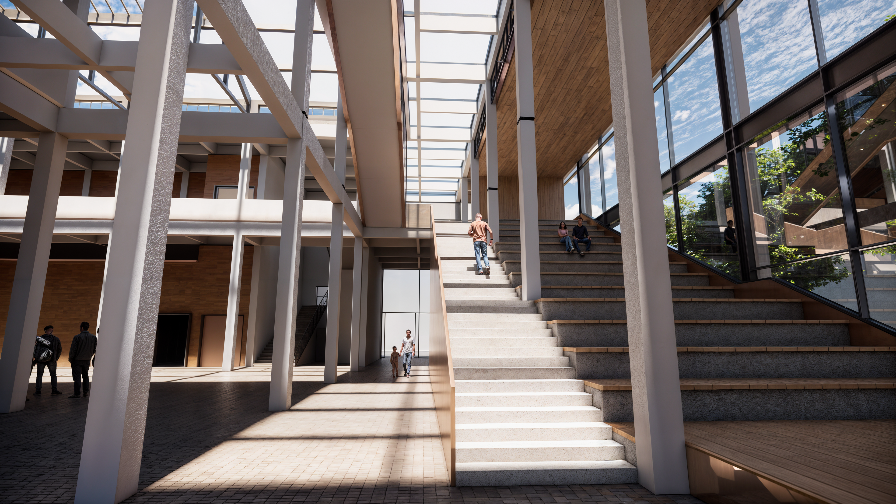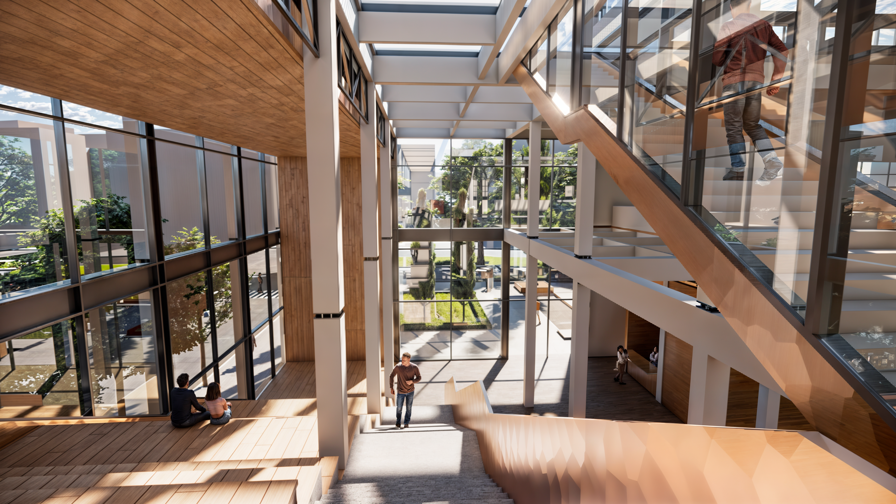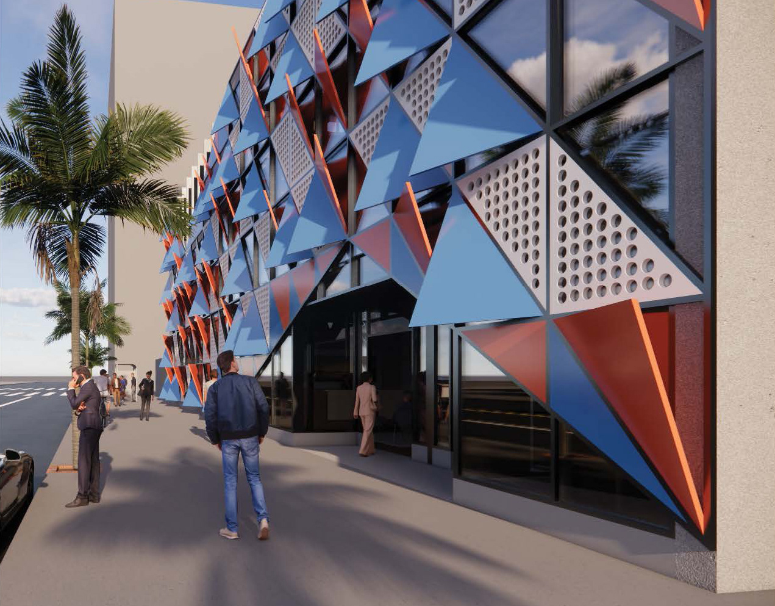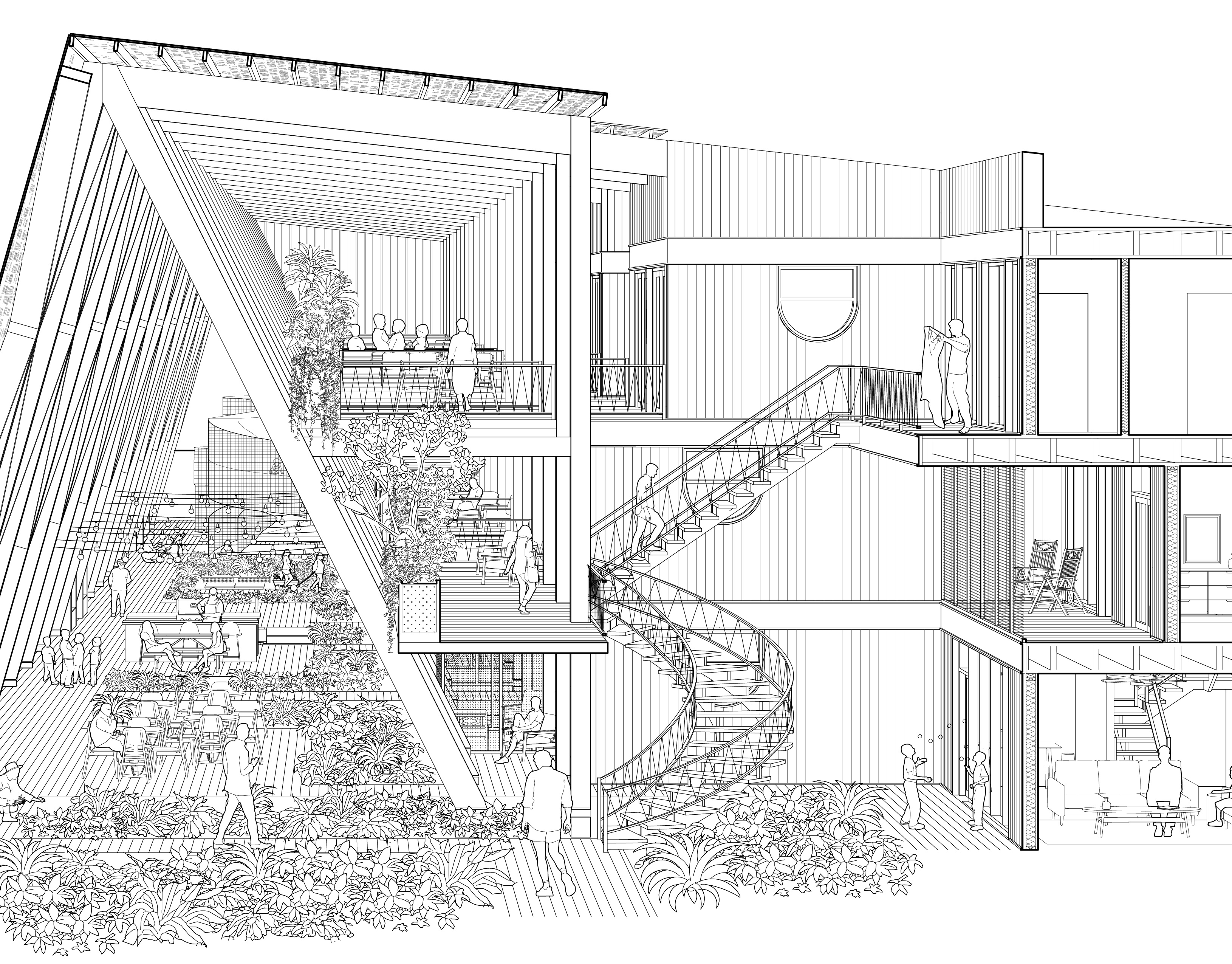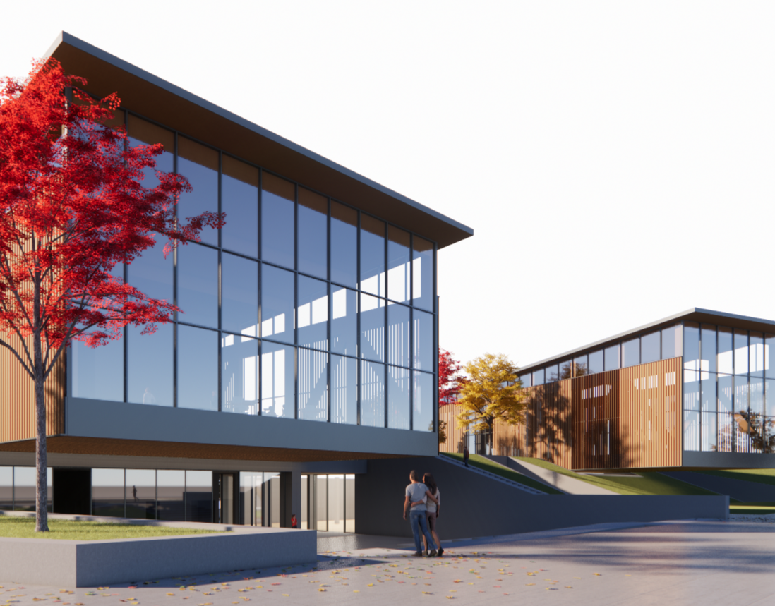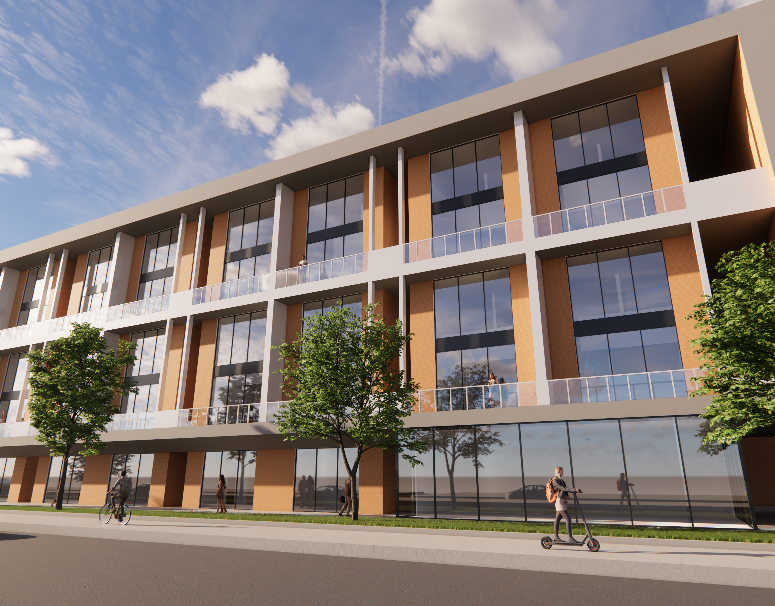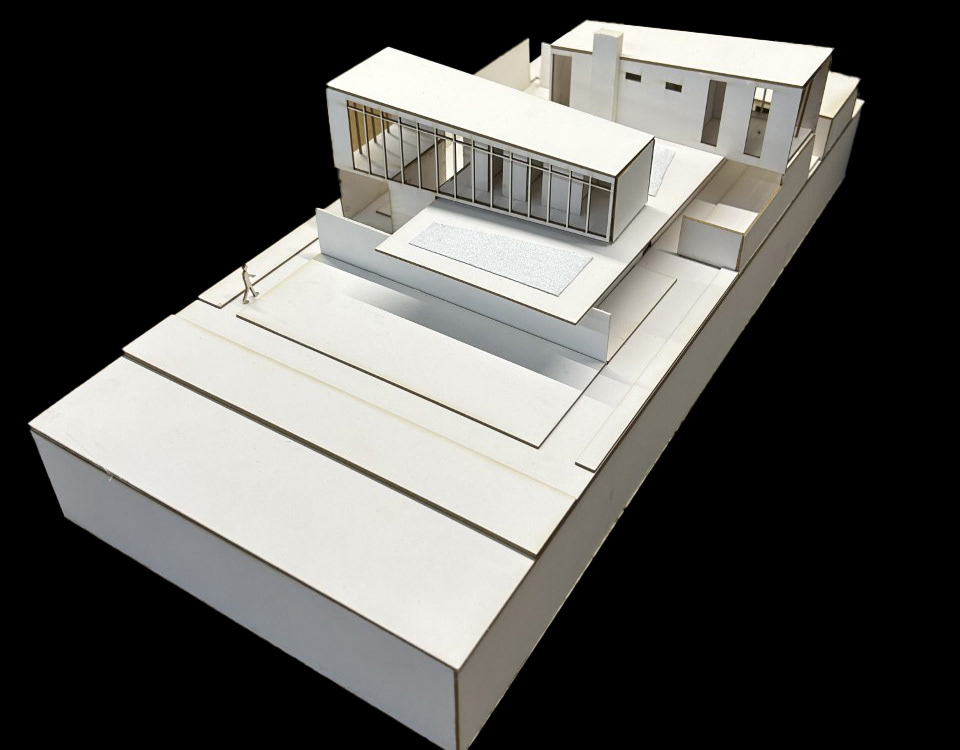This project is located in the Appio Latino district of Rome, Italy. The primary goal was to repurpose an existing historic structure with a focus on preservation and adaptive reuse. The original building functioned as a paper storage facility for the nearby mint and is notable for its central atrium and use of the Hennebique structural system.
The building’s original entrance was positioned on a side that faced away from both the piazza and the main street, limiting its visibility and accessibility. Given its central location within the district, the building was transformed into a civic center to better serve the community. The intervention began at the east corner, a strategic point where multiple roads converge and where foot traffic is most concentrated.
At this prominent corner, the existing masonry walls were replaced with a transparent glass façade to engage the public more directly. This move also exposed the Hennebique structural system, previously hidden within the old walls. The main entrance was relocated to this corner, and large windows were extended down to ground level to serve as additional access points.
The existing architecture strongly influenced the design approach. The original portal detail was reinterpreted and echoed throughout the building, especially on the new front façade. The original floor plan was conceptually a “box within a box” became a recurring theme, most notably in the design of the social stair and theater space.
Material choices further emphasize the contrast between old and new. Copper is used to distinguish contemporary interventions from the original structure, while wood was selected for the new interior walls due to its ease of construction and potential for future removability.

East Corner

Atrium Space

Portal Detail

Window Detail
Site Analysis
Initial SKetches
Ground Floor Site Plan
Second Floor Plan
Transverse Section Perspective
Section Through Social Stair
SE Elevation
NE Elevation
